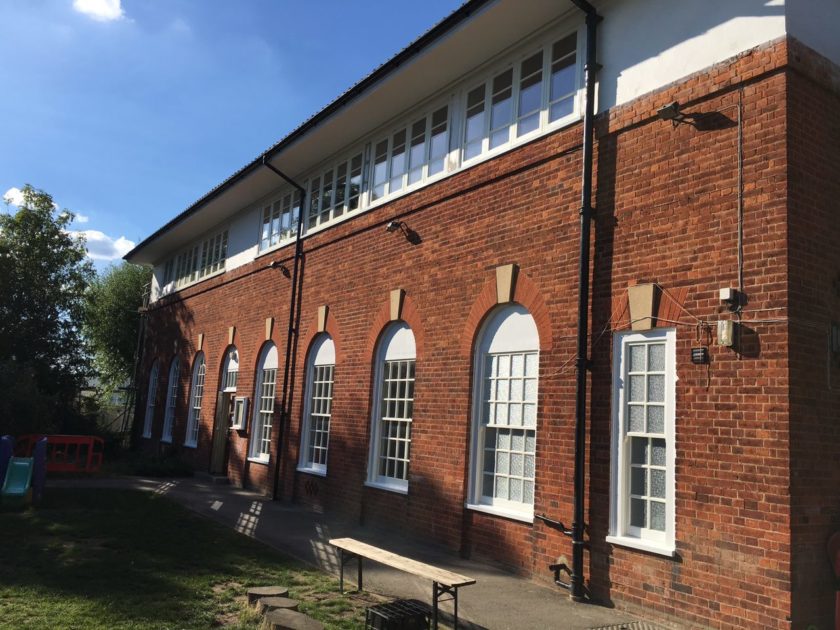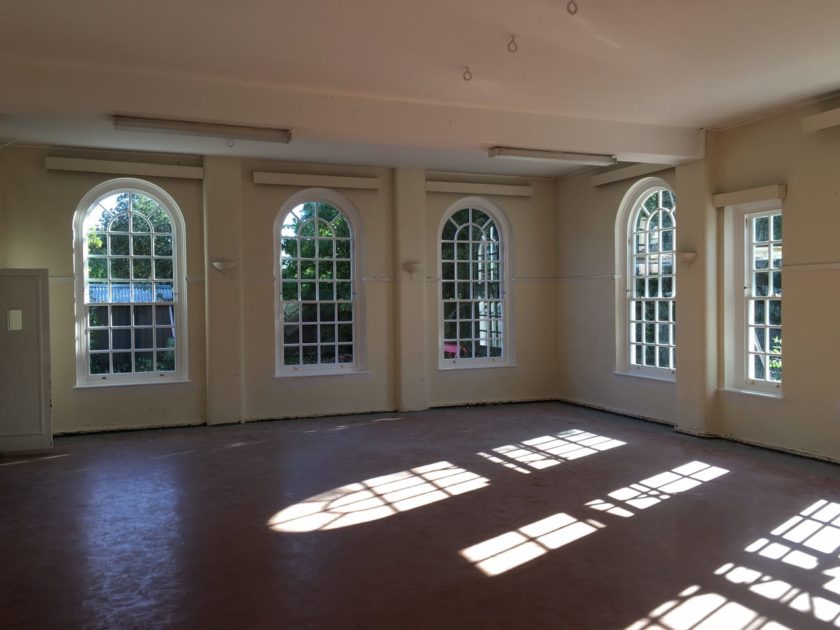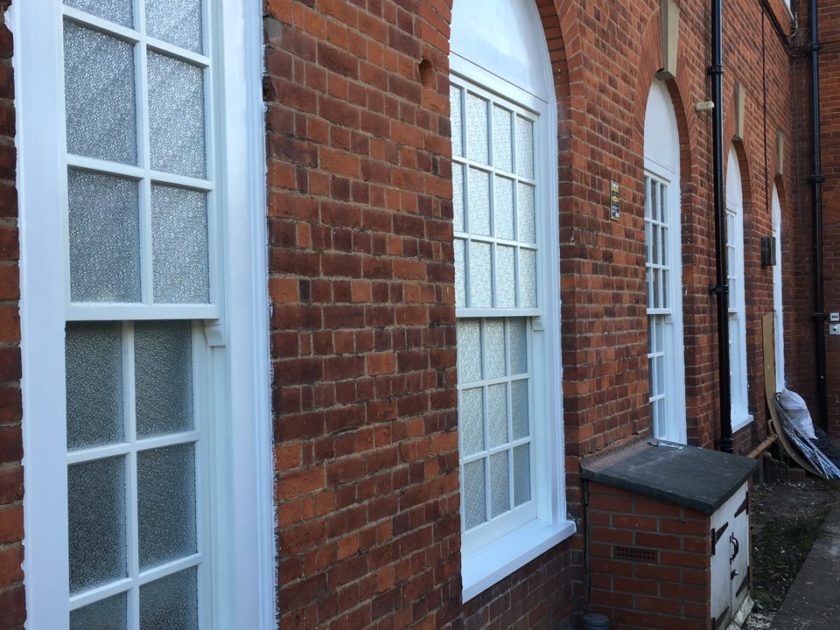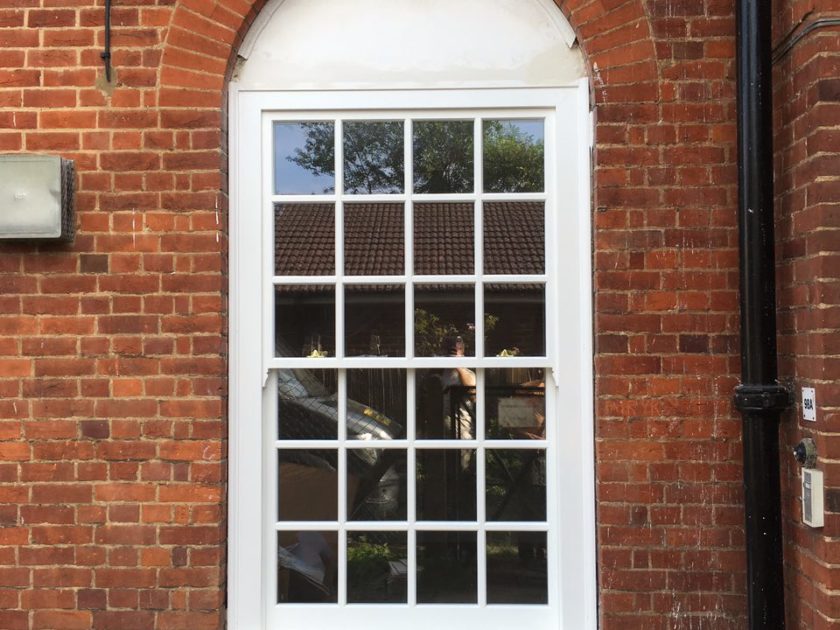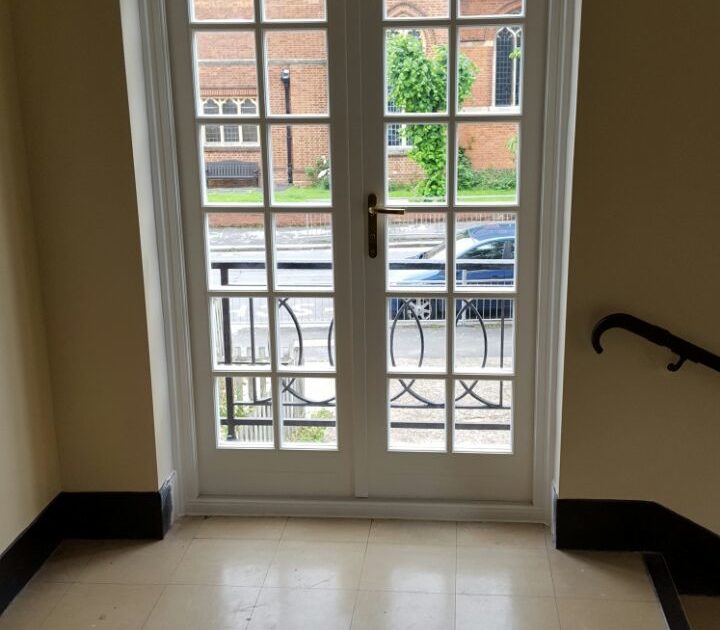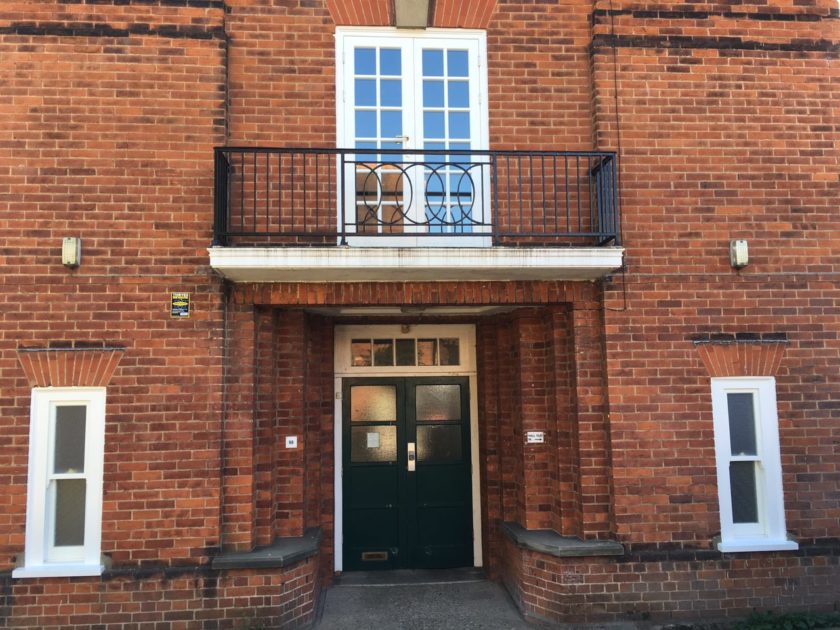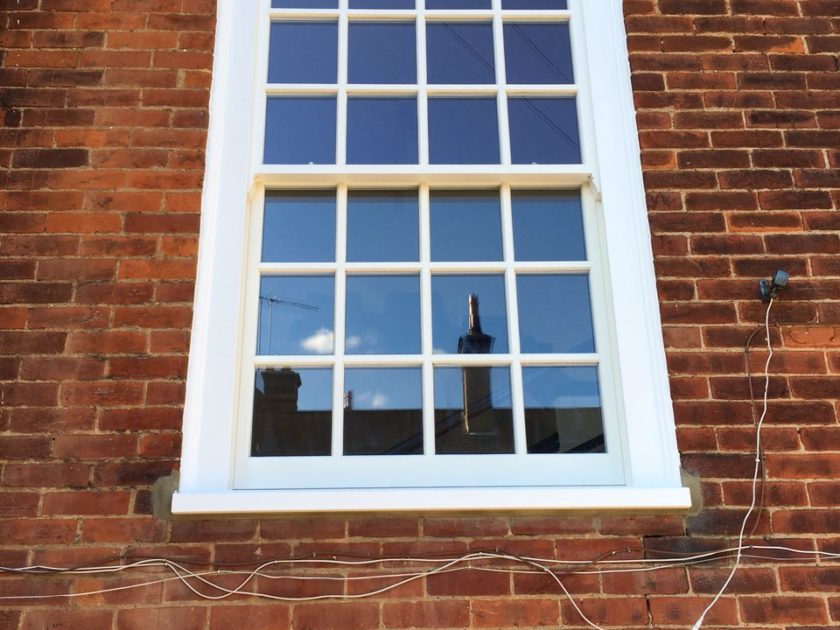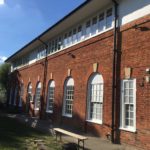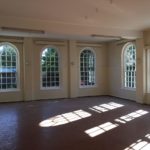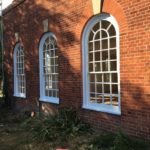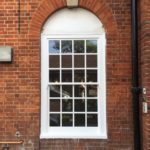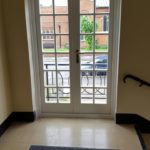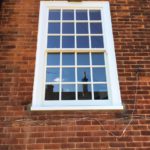
HA1 – Headstone – Bespoke Timber Windows – St George’s Church Hall

HA1 – Headstone – Bespoke Timber Windows – St George’s Church Hall
St George’s Church Hall was built in 1928/29 and the architect who designed St George’s Church Hall was the famous Cyril Arthur Farey (1888-1954).
The foundation stone was laid by Lord Phillimore on 20 October 1928 and the opening ceremony conducted by Arthur Winnington-Ingram, Bishop of London, took place on 29 May 1929. Cyril Farey’s hall for St George’s, Headstone is a substantial facility and one of the finest church halls in the country. It was listed Grade II in 2006.
The project comprised a combination of Conservation Style semi-circular and square top sash windows plus Manual Opening Casement Windows a set of French Doors.
The Hall has a full-time nursery in operation, therefore the installation works were carried out over the Summer Break. With over 50 windows and a set of doors, the installation was very challenging and we had 2 teams working full time, over a period of 2 weeks. The time was limited due to the fact that decorators were also booked to come, once we had finalised our works.
It all worked out as planned and we are proud to have contributed to this majestic restoration.

